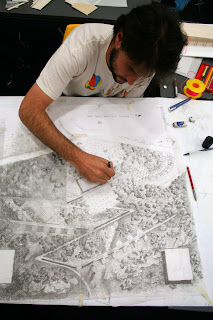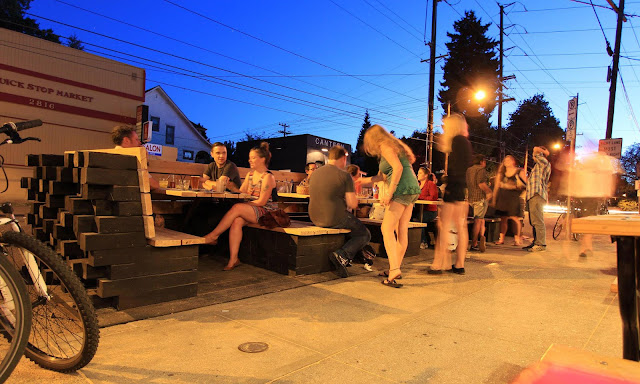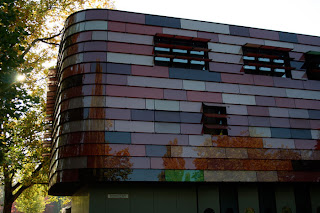Glenn Murcutt International Masters Class (Part I)
by Lucas Gray
Read Part II
Read Part III
Every summer, well summer in the northern hemisphere at least, 30 international architects descend on Sydney to participate in a once in a lifetime experience. Greeted by Lindsay Johnson and whisked by bus a few hours drive south, this new family of designers embarks on a 2 week studio exploration under the title of the Glenn Murcutt International Masters Class. Australian architects, Peter Stutchbury, Brit Andresen, Richard Leplastrier, and of course Glenn Murcutt lead the workshop as it delves into a design project emphasizing the vital connection between building and landscape. Using site visits to the tutor's built work around the Sydney area as precedents, the 30 designers are asked to work in small teams to address a design problem in a way that respects, repairs, and enhances the surrounding landscape and environment. Taking a decidedly low-tech approach these students generate a philosophical and technical solution to a difficult challenge - how to integrate architecture and landscape ecology.
The theme of the 2008 class, of which I was a participant, was a Place of Reconciliation. The concept was presented along with a rather vague program forcing the project teams to interpret what a Place of Reconciliation is, and what it represents for humanity's future. The conversations and debates ranged from reconciling large international conflicts, small personal affairs and even reconciling human inflicted damage to the environment. As the groups explored this theme we also spent the first three days conducting an in depth analysis of the given site - a ridge overlooking the Glenn Murcutt designed, Arthur and Yvonne Boyd Art Center (described in more detail later in this post and these images).
A short hike up a steep embankment from our accommodation, landed us on a ridge overlooking a gorgeous meandering river and farmlands beyond. Our first introduction to this landscape was lead by an Aboriginal Elder who offered stories, legends and gave us insight into the land. He provided an emotional approach to understanding the local ecology and the vital role each plant and animal plays - all told though the filter of a spiritual connection to the world. He also offered us insight into the seasonal and climactic changes and their importance to Australian life. Even the devastating bush fires, present in the international news, play an important role in the evolution of the landscape, opening seed capsules and offering rebirth to many species. From this experience, each group was asked to spend the next three days exploring the ridge, going through a process of environmental analysis, both technical and spiritual. We looked at lush rainforrests, land scarred by fire, light filtering through the canopy, shadows offering protection and enclosure for animals. We heard songs from birds, breezes ruffle the leaves overhead, the sound of the ground beneath our feet and the drone of insects surround us. We felt the texture of bark, the roughness of the stone, the dryness of the soil. We tasted the freshness of the air and smelt the diverse scents carried on the wind. We approached the land from a sensory experience, and took our impressions back to the maps and charts to merge them with an analytical view of the place.
These exercises led to a presentation of each group's interpretation of the site, and ultimately to choosing a specific location for their architectural intervention. Each team approached this problem in a slightly different way based on their earlier discussions and feelings, leading to a wide range of locations along the ridge. Each location faced slightly different environmental conditions and thus required differing design responses. Throughout the process the tutors were available for consultation, critiques, and offered their insight into the natural history and culture of Australia, exhibiting an exhaustive amount of information and anecdotes.
Once the site locations were selected the building brief was revealed. The program for the Place of Reconciliation consisted of the following:
The final presentations were a celebration of a diverse approach to design. Projects ranged from three story vertical housing lanterns illuminating the landscape, cave like dwellings carved into the side of the embankments, and almost resort style hotel and meeting halls, to rows of accommodation creating dams in the scarred landscape, rammed earth walls protecting light wood structures, and small pavilions tucked between the trees. All projects addressed climactic conditions such as the intense summer heat, drought, brush fires, and water retention, each in a creative and unique way. Each design also confronted the issue of repairing the landscape, while preserving a public hiking trail and an access road to the river below. Each project was unique, provocative and incorporated sustainable design features in a different way. The various scales of design, from the larger master plan of the site to minute details relating to water collection, materiality and structure were also incredibly varied and unique depending on the site specific characteristics the groups had to confront. The tutors and invited renowned guests critiqued each project, offering alternative ideas and talking points for further discussion, and engaged in thoughtful debate. It was an incredibly lively day and stimulated a great deal of architectural dialogue.
See some images of the work from the course, as well as some great books about Glenn Murcutt's Architecture after the break.
The following images will give you a better sense of the work environment than my words could describe:







For more information on the Masters Class, the work of the tutors or to submit an application for next year's program visit: ozetecture.org
For images of some of the site visits go to: architecture photographs
For Part II click here: Part II: site visits
For Part III click here: Part III: video
Books on Glenn Murcutt's Architecture: Glenn Murcutt: Thinking Drawing / Working Drawing , Touch This Earth Lightly: Glenn Murcutt in His Own Words
, Touch This Earth Lightly: Glenn Murcutt in His Own Words , Glenn Murcutt: A Singular Architectural Practice : 2002 Laureate of the Pritzker Architecture Prize
, Glenn Murcutt: A Singular Architectural Practice : 2002 Laureate of the Pritzker Architecture Prize

Read Part II
Read Part III
Every summer, well summer in the northern hemisphere at least, 30 international architects descend on Sydney to participate in a once in a lifetime experience. Greeted by Lindsay Johnson and whisked by bus a few hours drive south, this new family of designers embarks on a 2 week studio exploration under the title of the Glenn Murcutt International Masters Class. Australian architects, Peter Stutchbury, Brit Andresen, Richard Leplastrier, and of course Glenn Murcutt lead the workshop as it delves into a design project emphasizing the vital connection between building and landscape. Using site visits to the tutor's built work around the Sydney area as precedents, the 30 designers are asked to work in small teams to address a design problem in a way that respects, repairs, and enhances the surrounding landscape and environment. Taking a decidedly low-tech approach these students generate a philosophical and technical solution to a difficult challenge - how to integrate architecture and landscape ecology.
The theme of the 2008 class, of which I was a participant, was a Place of Reconciliation. The concept was presented along with a rather vague program forcing the project teams to interpret what a Place of Reconciliation is, and what it represents for humanity's future. The conversations and debates ranged from reconciling large international conflicts, small personal affairs and even reconciling human inflicted damage to the environment. As the groups explored this theme we also spent the first three days conducting an in depth analysis of the given site - a ridge overlooking the Glenn Murcutt designed, Arthur and Yvonne Boyd Art Center (described in more detail later in this post and these images).
A short hike up a steep embankment from our accommodation, landed us on a ridge overlooking a gorgeous meandering river and farmlands beyond. Our first introduction to this landscape was lead by an Aboriginal Elder who offered stories, legends and gave us insight into the land. He provided an emotional approach to understanding the local ecology and the vital role each plant and animal plays - all told though the filter of a spiritual connection to the world. He also offered us insight into the seasonal and climactic changes and their importance to Australian life. Even the devastating bush fires, present in the international news, play an important role in the evolution of the landscape, opening seed capsules and offering rebirth to many species. From this experience, each group was asked to spend the next three days exploring the ridge, going through a process of environmental analysis, both technical and spiritual. We looked at lush rainforrests, land scarred by fire, light filtering through the canopy, shadows offering protection and enclosure for animals. We heard songs from birds, breezes ruffle the leaves overhead, the sound of the ground beneath our feet and the drone of insects surround us. We felt the texture of bark, the roughness of the stone, the dryness of the soil. We tasted the freshness of the air and smelt the diverse scents carried on the wind. We approached the land from a sensory experience, and took our impressions back to the maps and charts to merge them with an analytical view of the place.
These exercises led to a presentation of each group's interpretation of the site, and ultimately to choosing a specific location for their architectural intervention. Each team approached this problem in a slightly different way based on their earlier discussions and feelings, leading to a wide range of locations along the ridge. Each location faced slightly different environmental conditions and thus required differing design responses. Throughout the process the tutors were available for consultation, critiques, and offered their insight into the natural history and culture of Australia, exhibiting an exhaustive amount of information and anecdotes.
Once the site locations were selected the building brief was revealed. The program for the Place of Reconciliation consisted of the following:
- Accommodation for 30
- Various sized meeting rooms - spaces for individuals to meditate, rooms for one on one meetings, rooms for small groups
- A Great Room - large enough for all 30 people to gather
- Service and Support facilities
- Habitat restoration - build on damaged land, repair land to prevent further damage, preserve ground plane for animals. limit the removal of trees. limit parking
- Sustainable Design Strategies - completely off grid, rainwater collection, gray water systems, take advantage of moderate climate, natural lighting, natural ventilation
- Minimal Footprint (literal and figurative) - stilts limit foundation excavation, use of rammed earth and other natural materials, compact living spaces
- Water Issues - repair and stop water erosion, storm water collection, permeable paving and other surfaces
- Bush Fire Protection - water storage tanks, non flammable materials,
- Landscape Design - interconnected paths, limit damage caused by human use, preserve use of the land for the public, public gathering space, private paths
- Local Animal Habitat - preserve movement patterns, add protected habitats by elevating the buildings
- Climactic Response - mild climate, insulation not necessary, protection from wind and rain, use of fire places for heat and for social gathering points, protection from bugs and other wildlife, open to the surroundings, living in the landscape
- Site Selection - chose a site with easy access from road, already damaged land, protection from western winds
- Site Analysis - direction of: wind, heat, sun, fire, water, slope; damaged land, don't remove trees, new plantings
The final presentations were a celebration of a diverse approach to design. Projects ranged from three story vertical housing lanterns illuminating the landscape, cave like dwellings carved into the side of the embankments, and almost resort style hotel and meeting halls, to rows of accommodation creating dams in the scarred landscape, rammed earth walls protecting light wood structures, and small pavilions tucked between the trees. All projects addressed climactic conditions such as the intense summer heat, drought, brush fires, and water retention, each in a creative and unique way. Each design also confronted the issue of repairing the landscape, while preserving a public hiking trail and an access road to the river below. Each project was unique, provocative and incorporated sustainable design features in a different way. The various scales of design, from the larger master plan of the site to minute details relating to water collection, materiality and structure were also incredibly varied and unique depending on the site specific characteristics the groups had to confront. The tutors and invited renowned guests critiqued each project, offering alternative ideas and talking points for further discussion, and engaged in thoughtful debate. It was an incredibly lively day and stimulated a great deal of architectural dialogue.
See some images of the work from the course, as well as some great books about Glenn Murcutt's Architecture after the break.
The following images will give you a better sense of the work environment than my words could describe:







For more information on the Masters Class, the work of the tutors or to submit an application for next year's program visit: ozetecture.org
For images of some of the site visits go to: architecture photographs
For Part II click here: Part II: site visits
For Part III click here: Part III: video
Books on Glenn Murcutt's Architecture: Glenn Murcutt: Thinking Drawing / Working Drawing










