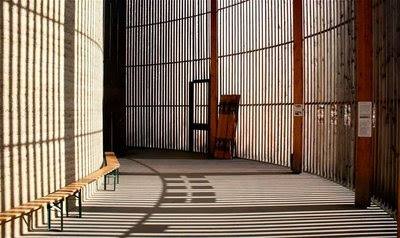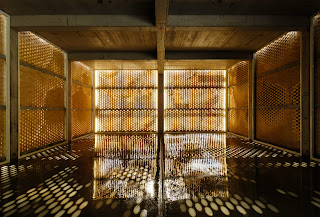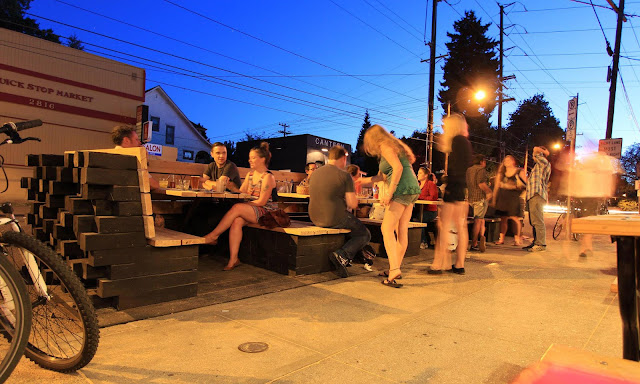The Chapel of Reconciliation
Bernauer Strasse 4, Berlin, Germany
by Lucas Gray
Designed by Berlin architects Rudolf Reitermann and Peter Sassenroth, this modest building sits calmly in the scar left by the removal of the Berlin Wall. It is located on the site of a former church, demolished in 1985 to clear the area between the walls separating East and West Berlin. The chapel is incredibly simple, elegant, and serene. From a distance you see a curved wooden object made of vertical boards weathered to a light gray. As you approach a second curved object is perceived within the wooden shell. Above the entrance a section of these boards is stained a darker gray to create the image of a cross – the only indication of what this building might be.
 The plan consists of 2 ovals; the outer wall of wood planks and an inner oval of thick rammed earth that defines the prayer room. This wall supports a series of laminated wood beams that span across the inner room and cantilever a couple meters beyond the rammed earth wall thus creating an interstitial space. The wood planks are hung from the cantilevered ceiling spanning to the concrete base. They are spaced about 6 inches apart with no thermal enclosure keeping out the surrounding environment. As light pours through the repetition of wood boards, dramatic striped shadows and light stream across the floor and climb up the interior wall.
The plan consists of 2 ovals; the outer wall of wood planks and an inner oval of thick rammed earth that defines the prayer room. This wall supports a series of laminated wood beams that span across the inner room and cantilever a couple meters beyond the rammed earth wall thus creating an interstitial space. The wood planks are hung from the cantilevered ceiling spanning to the concrete base. They are spaced about 6 inches apart with no thermal enclosure keeping out the surrounding environment. As light pours through the repetition of wood boards, dramatic striped shadows and light stream across the floor and climb up the interior wall.
 The bells and altar of the old church were found, repaired, and placed back in their original locations. The bells are housed in a separate structure on the exact location where the entrance of the old church welcomed the parishioners. This structure is made of wood elements similar to those that enclose the chapel. The original cross is placed in an alcove cut out of the rammed earth wall while the altar has been repositioned to be at the end of the east west axis of the oval plan. Windows in the floor give glimpses of the ruins of the original church’s foundation.
The bells and altar of the old church were found, repaired, and placed back in their original locations. The bells are housed in a separate structure on the exact location where the entrance of the old church welcomed the parishioners. This structure is made of wood elements similar to those that enclose the chapel. The original cross is placed in an alcove cut out of the rammed earth wall while the altar has been repositioned to be at the end of the east west axis of the oval plan. Windows in the floor give glimpses of the ruins of the original church’s foundation.
 The material of the interior wall anchors the building to the site, both its past and present. It is rough and unfinished giving a direct reference to the surrounding land. The material was meant to evoke a contrasting feeling from the harsh concrete of the Berlin Wall. The rammed earth gives it a warm down to earth atmosphere that relates back to the site, the land that unites east and west rather than divides it. Another symbolic aspect is the use of fragments of the original church as elements of the earth mixture. The builders cracked the original stone into small pieces and incorporated them into the walls making them a functioning part of the new chapel. Conceptually the new chapel bridges the events of the past to the present while offering the congregation a new home to grow into the future.
The material of the interior wall anchors the building to the site, both its past and present. It is rough and unfinished giving a direct reference to the surrounding land. The material was meant to evoke a contrasting feeling from the harsh concrete of the Berlin Wall. The rammed earth gives it a warm down to earth atmosphere that relates back to the site, the land that unites east and west rather than divides it. Another symbolic aspect is the use of fragments of the original church as elements of the earth mixture. The builders cracked the original stone into small pieces and incorporated them into the walls making them a functioning part of the new chapel. Conceptually the new chapel bridges the events of the past to the present while offering the congregation a new home to grow into the future.

Here is a short video about the project:
 The plan consists of 2 ovals; the outer wall of wood planks and an inner oval of thick rammed earth that defines the prayer room. This wall supports a series of laminated wood beams that span across the inner room and cantilever a couple meters beyond the rammed earth wall thus creating an interstitial space. The wood planks are hung from the cantilevered ceiling spanning to the concrete base. They are spaced about 6 inches apart with no thermal enclosure keeping out the surrounding environment. As light pours through the repetition of wood boards, dramatic striped shadows and light stream across the floor and climb up the interior wall.
The plan consists of 2 ovals; the outer wall of wood planks and an inner oval of thick rammed earth that defines the prayer room. This wall supports a series of laminated wood beams that span across the inner room and cantilever a couple meters beyond the rammed earth wall thus creating an interstitial space. The wood planks are hung from the cantilevered ceiling spanning to the concrete base. They are spaced about 6 inches apart with no thermal enclosure keeping out the surrounding environment. As light pours through the repetition of wood boards, dramatic striped shadows and light stream across the floor and climb up the interior wall. The bells and altar of the old church were found, repaired, and placed back in their original locations. The bells are housed in a separate structure on the exact location where the entrance of the old church welcomed the parishioners. This structure is made of wood elements similar to those that enclose the chapel. The original cross is placed in an alcove cut out of the rammed earth wall while the altar has been repositioned to be at the end of the east west axis of the oval plan. Windows in the floor give glimpses of the ruins of the original church’s foundation.
The bells and altar of the old church were found, repaired, and placed back in their original locations. The bells are housed in a separate structure on the exact location where the entrance of the old church welcomed the parishioners. This structure is made of wood elements similar to those that enclose the chapel. The original cross is placed in an alcove cut out of the rammed earth wall while the altar has been repositioned to be at the end of the east west axis of the oval plan. Windows in the floor give glimpses of the ruins of the original church’s foundation. The material of the interior wall anchors the building to the site, both its past and present. It is rough and unfinished giving a direct reference to the surrounding land. The material was meant to evoke a contrasting feeling from the harsh concrete of the Berlin Wall. The rammed earth gives it a warm down to earth atmosphere that relates back to the site, the land that unites east and west rather than divides it. Another symbolic aspect is the use of fragments of the original church as elements of the earth mixture. The builders cracked the original stone into small pieces and incorporated them into the walls making them a functioning part of the new chapel. Conceptually the new chapel bridges the events of the past to the present while offering the congregation a new home to grow into the future.
The material of the interior wall anchors the building to the site, both its past and present. It is rough and unfinished giving a direct reference to the surrounding land. The material was meant to evoke a contrasting feeling from the harsh concrete of the Berlin Wall. The rammed earth gives it a warm down to earth atmosphere that relates back to the site, the land that unites east and west rather than divides it. Another symbolic aspect is the use of fragments of the original church as elements of the earth mixture. The builders cracked the original stone into small pieces and incorporated them into the walls making them a functioning part of the new chapel. Conceptually the new chapel bridges the events of the past to the present while offering the congregation a new home to grow into the future.
Here is a short video about the project:






