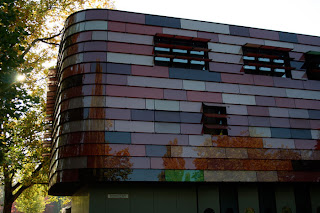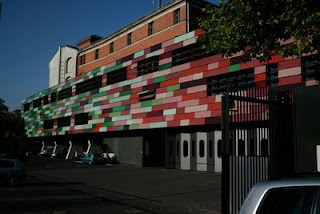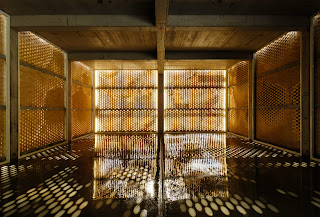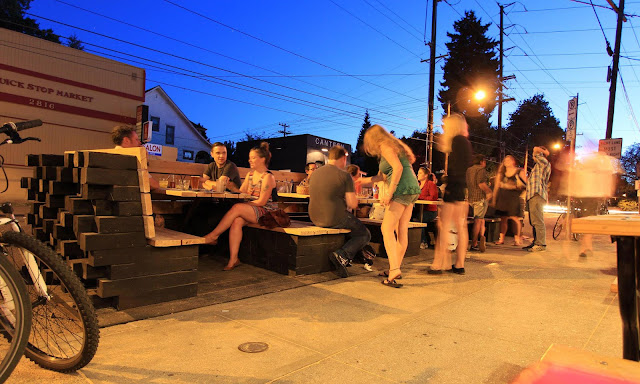Fire and Police Station
Elizabeth-Abegg Straße 2, Berin, Germany – designed by Sauerbruch Hutton Architekten
by Lucas Gray
Blending the boundary between adaptive reuse and new construction, this magnificent little building clings to the firewall of an existing structure in the government district of Berlin. The extension is clad with colored glass louvers that provide a strong contrast from the heavy brick of the existing building and yet interact with the surrounding trees. The original historic building was built in 1889 and sits on the north bank of the river Spree just a stones throw from the Reichstag and other government buildings. Sauerbruch Hutton Architekten undertook the renovation and expansion from 2001-2004.
 The mature trees along the river become flames of reds and yellows in the autumn. The long elevated building nestles into this canopy as the shiny glass louvers vary in shades of reds and reflect the surrounding leaves. As you follow the gently curved corners of the building you are confronted with the long elevation where the reds slowly blend to shades of green to represent the dual roles of the building – a firehouse and police station. The entire façade glistens in the afternoon sun as it pours through the trees. Sections of louvers are folded up to become sunshades for the newly revealed rows of windows behind.
The mature trees along the river become flames of reds and yellows in the autumn. The long elevated building nestles into this canopy as the shiny glass louvers vary in shades of reds and reflect the surrounding leaves. As you follow the gently curved corners of the building you are confronted with the long elevation where the reds slowly blend to shades of green to represent the dual roles of the building – a firehouse and police station. The entire façade glistens in the afternoon sun as it pours through the trees. Sections of louvers are folded up to become sunshades for the newly revealed rows of windows behind.
 The main entrance to the complex is on the north, directly off the adjacent elevated roadway. A footbridge brings the public into a reception area on the second floor of the building where an existing window has been converted into the main door. A view from the entrance bridge gives a slight glimpse of the extension as it just bends around the corner of the brick building. The new structure is lifted to create parking space for the fire and police vehicles in garages below.
The main entrance to the complex is on the north, directly off the adjacent elevated roadway. A footbridge brings the public into a reception area on the second floor of the building where an existing window has been converted into the main door. A view from the entrance bridge gives a slight glimpse of the extension as it just bends around the corner of the brick building. The new structure is lifted to create parking space for the fire and police vehicles in garages below.
 The building is modest, simple and yet extremely elegant. It utilizes a simple structure and a constrained use of materials. Its complexity comes in the exploration of color and the variations created by the movable glass louvers. Creating a long thin building was an ideal form to maximize natural ventilation and day lighting, allowing the building and its users to interact with the surrounding environment while decreasing the reliance on mechanical systems. This building blends bold architecture with environmental sensitivity, while utilizing a historic building in an innovative way. The real triumph however, is creating a work of contemporary architecture that is functional, responsible, symbolic and beautiful.
The building is modest, simple and yet extremely elegant. It utilizes a simple structure and a constrained use of materials. Its complexity comes in the exploration of color and the variations created by the movable glass louvers. Creating a long thin building was an ideal form to maximize natural ventilation and day lighting, allowing the building and its users to interact with the surrounding environment while decreasing the reliance on mechanical systems. This building blends bold architecture with environmental sensitivity, while utilizing a historic building in an innovative way. The real triumph however, is creating a work of contemporary architecture that is functional, responsible, symbolic and beautiful.
by Lucas Gray
Blending the boundary between adaptive reuse and new construction, this magnificent little building clings to the firewall of an existing structure in the government district of Berlin. The extension is clad with colored glass louvers that provide a strong contrast from the heavy brick of the existing building and yet interact with the surrounding trees. The original historic building was built in 1889 and sits on the north bank of the river Spree just a stones throw from the Reichstag and other government buildings. Sauerbruch Hutton Architekten undertook the renovation and expansion from 2001-2004.
 The mature trees along the river become flames of reds and yellows in the autumn. The long elevated building nestles into this canopy as the shiny glass louvers vary in shades of reds and reflect the surrounding leaves. As you follow the gently curved corners of the building you are confronted with the long elevation where the reds slowly blend to shades of green to represent the dual roles of the building – a firehouse and police station. The entire façade glistens in the afternoon sun as it pours through the trees. Sections of louvers are folded up to become sunshades for the newly revealed rows of windows behind.
The mature trees along the river become flames of reds and yellows in the autumn. The long elevated building nestles into this canopy as the shiny glass louvers vary in shades of reds and reflect the surrounding leaves. As you follow the gently curved corners of the building you are confronted with the long elevation where the reds slowly blend to shades of green to represent the dual roles of the building – a firehouse and police station. The entire façade glistens in the afternoon sun as it pours through the trees. Sections of louvers are folded up to become sunshades for the newly revealed rows of windows behind. The main entrance to the complex is on the north, directly off the adjacent elevated roadway. A footbridge brings the public into a reception area on the second floor of the building where an existing window has been converted into the main door. A view from the entrance bridge gives a slight glimpse of the extension as it just bends around the corner of the brick building. The new structure is lifted to create parking space for the fire and police vehicles in garages below.
The main entrance to the complex is on the north, directly off the adjacent elevated roadway. A footbridge brings the public into a reception area on the second floor of the building where an existing window has been converted into the main door. A view from the entrance bridge gives a slight glimpse of the extension as it just bends around the corner of the brick building. The new structure is lifted to create parking space for the fire and police vehicles in garages below. The building is modest, simple and yet extremely elegant. It utilizes a simple structure and a constrained use of materials. Its complexity comes in the exploration of color and the variations created by the movable glass louvers. Creating a long thin building was an ideal form to maximize natural ventilation and day lighting, allowing the building and its users to interact with the surrounding environment while decreasing the reliance on mechanical systems. This building blends bold architecture with environmental sensitivity, while utilizing a historic building in an innovative way. The real triumph however, is creating a work of contemporary architecture that is functional, responsible, symbolic and beautiful.
The building is modest, simple and yet extremely elegant. It utilizes a simple structure and a constrained use of materials. Its complexity comes in the exploration of color and the variations created by the movable glass louvers. Creating a long thin building was an ideal form to maximize natural ventilation and day lighting, allowing the building and its users to interact with the surrounding environment while decreasing the reliance on mechanical systems. This building blends bold architecture with environmental sensitivity, while utilizing a historic building in an innovative way. The real triumph however, is creating a work of contemporary architecture that is functional, responsible, symbolic and beautiful.







