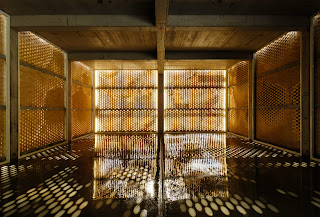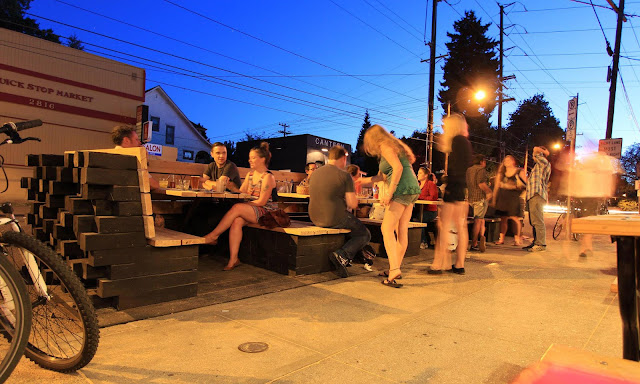VIDEO: Camp MINOH designed by William Kaven Architecture
Portland, Oregon - William Kaven Architecture presents Camp MINOH, a short film unveiling the site and surroundings of a rural family retreat located on Lake Michigan. The two-minute film visually explores Camp MINOH in the context of Michigan’s rugged terrain, diverse weather systems, and supernatural winter shores - juxtaposing detailed material studies of the structure’s polished finishes against the powerful forces of the massive lake.
The film is the 3rd installment of William Kaven’s “Modern Condition” film series, which Kaven says was “born from our desire to communicate our design aesthetic in a much more experiential manner. Too often architecture is relegated to static images, even though the inherent art of architecture is three-dimensional and fluid. In film, one can hear and move from one space to the other, which is much more like living and breathing in a space.”
Located near Charlevoix on the shores of Lake Michigan, CAMP MINOH embodies the rugged ethos of Midwestern life. A legacy of French trappers, Ojibwa Indians, Chicago mobsters, and even Ernest Hemingway adds to the diverse heritage of the site. Nestled among the pine and birch trees, Camp Minoh is positioned to face the strong winter winds that head south across the lake from the Upper Peninsula and Canada.
Designed as a refuge for extended family gatherings, the interior plays between solid and open spaces. The ground floor acts as the main gathering space, with a long linear connected floor plan. Formal polished concrete floors and rugged exposed Doug Fir beams make up the ceiling while a dark and rich palette further anchors the space. The upper floor uses light-reflective oak accents, creating an intentional contrast between the harbored ground floor below. A cantilevered living section and framing views of the lake add to this concept of airiness, serving to connect the interior space with the dramatic exterior environment.
About William Kaven Architecture:
William Kaven Architecture is a multidisciplinary design studio based in Portland, Oregon, working in architecture and interiors. The studio was officially formed by brothers Daniel Kaven and Trevor William Lewis in 2004, continuing a lifetime of collaboration that began as children in their home state of New Mexico. Collectively, the brothers have amassed a significant portfolio in their design careers that includes award-winning residences, energy-efficient high-rise buildings, mixed-use buildings, and environments for corporate clients such as Nike, Converse, Microsoft, and NAU.
Learn more about their work here: http://www.williamkaven.com
The film is the 3rd installment of William Kaven’s “Modern Condition” film series, which Kaven says was “born from our desire to communicate our design aesthetic in a much more experiential manner. Too often architecture is relegated to static images, even though the inherent art of architecture is three-dimensional and fluid. In film, one can hear and move from one space to the other, which is much more like living and breathing in a space.”
Located near Charlevoix on the shores of Lake Michigan, CAMP MINOH embodies the rugged ethos of Midwestern life. A legacy of French trappers, Ojibwa Indians, Chicago mobsters, and even Ernest Hemingway adds to the diverse heritage of the site. Nestled among the pine and birch trees, Camp Minoh is positioned to face the strong winter winds that head south across the lake from the Upper Peninsula and Canada.
Designed as a refuge for extended family gatherings, the interior plays between solid and open spaces. The ground floor acts as the main gathering space, with a long linear connected floor plan. Formal polished concrete floors and rugged exposed Doug Fir beams make up the ceiling while a dark and rich palette further anchors the space. The upper floor uses light-reflective oak accents, creating an intentional contrast between the harbored ground floor below. A cantilevered living section and framing views of the lake add to this concept of airiness, serving to connect the interior space with the dramatic exterior environment.
About William Kaven Architecture:
William Kaven Architecture is a multidisciplinary design studio based in Portland, Oregon, working in architecture and interiors. The studio was officially formed by brothers Daniel Kaven and Trevor William Lewis in 2004, continuing a lifetime of collaboration that began as children in their home state of New Mexico. Collectively, the brothers have amassed a significant portfolio in their design careers that includes award-winning residences, energy-efficient high-rise buildings, mixed-use buildings, and environments for corporate clients such as Nike, Converse, Microsoft, and NAU.
Learn more about their work here: http://www.williamkaven.com







