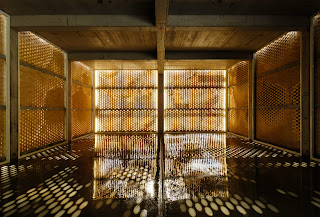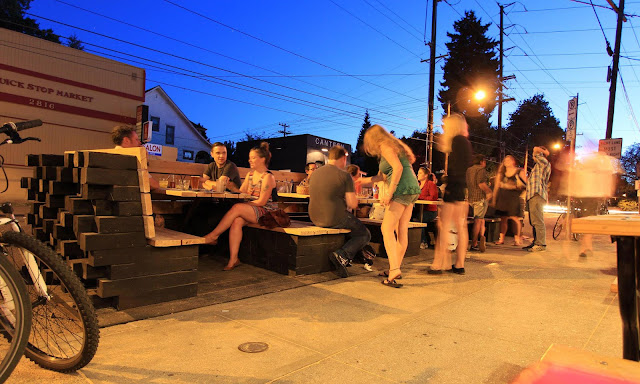 F
For such a vaunted idol of modern architecture, designed by a deity of the architectural designers of the 20th century, visiting the chapel of Notre Dame du Haut in Ronchamp, France was a serene and beautiful experience. Designed by Le Corbusier in 1956, the chapel lies on a picturesque hill high over the quaint village, offering stunning views of the rolling countryside. A small road winds its way through the wooded slopes and deposits you at a somewhat antiquated visitors center. The chapel remains hidden from view by trees and hedges and is slowly revealed as one meanders along the path leading further up the hill. As you follow the pathway, glimpses of the whitewashed walls and infamous concrete roof appear between the gaps in foliage. You round a bend, the hedges end, and the edifice stands before you, rising out of a pristine grass clearing, resting quietly, smaller than expected.

It is difficult to describe the building other than to say it is different, and more magnificent than any of the many photographs and writings about the building have illustrated. Somehow photographs make the chapel look more imposing, often lacking the scale of the place. It is a rather modest sized building, quietly resting on it’s hilltop perch, gazing out over the landscape. It clearly demonstrates Le Corbusier’s talents of fitting his buildings into the greater landscape, an aspect of his work that is often overlooked. He was a master at manipulating the fluidity of concrete, and the subtleties of natural light. He also had an instinctive connection between building and nature, one which gets lost when studying his high rise housing blocks hovering over the land on pilotis. This church felt like it belonged to the site, enhancing the surroundings, relating the clouds passing above to the rolling hills below.

Slowly walking around the building revealed elements of the design, and details that I had never seen in the extensive coverage of Corbusier’s work in my architectural education. The celebration of rainwater collection on the immense roof, becomes a sculptural water spout feeding a basin of sculptural forms rendered in concrete. The light towers, hidden from view in the most common photo of the building, echo each other and frame the secondary, but only open entrance to the interior. External stairs cantilever off the side and animate one of the facades. Tiny dark gashes in the bright white monolith hint at the experience of the dark interior pierced by carefully controlled streams of natural light.

Another Facade, offers a platform protected by the cantilevered roof, containing the facilities to run outdoor services. The podium for the sermon, the table for the holy relics and place for people to take communion become sculptures carved out of the thick walls or rising out of the concrete floor. Each is a work of art, static sculptures, adding interest to the building until they are called into duty when a summer service is required.
Walking into the interior transports you into a different world. The sunny summer day dims while cool air offers relief from the hot sun. Eyes adjust to the darkness revealing the rough textures of the walls as light flows down the arcing ceiling of the light wells. The source is hidden from view leaving only gentle gradients of light to bless the quiet rooms for prayer. The main congregation sits on playfully designed benches set along one of the most famous aspects of the building - the immensely thick walls pierced by angular openings for light. Each gash is cuts deep into the wall and is capped by a stained glass window of varying pattern and color. These holes fold open as they move into the interior, pouring colored light in different directions. As the sun shifts, and clouds move across the dome of the sky, the effects through the wall make the interior a dynamic experience, with each moment being a unique temporal existence.
The building is beautiful, elegant and a truly marvelous experience to visit. It was a pilgrimage of sorts for me, although a non religious one. The power of this building can be felt physically and emotionally. It engages your senses in a truly spiritual way, seductive textures draw your hands to touch the walls, light moves your gaze to the heavens, the cool air calms your spirit, the scent of burning candles relaxes your mind. It was a building seeping with phenomenology, proving the power of design and the genius of one of the truly great architects.
Click here for a slide show of photographs of the chapel:
Notre Dame du Haut - designed by Le Corbusier
---
After over 50 years of unchanged surroundings, the site is currently being redeveloped. To bring new life to the chapel a nunnery, a new gate house and a visitors center are being added to the site. Designed by world renowned architect, Renzo Piano, each of the new buildings is being integrated into the landscape, partially submerged into the hill side so as to not interfere with views of and from the historic chapel. The new construction began this past year and is planned to be completed in 2011. The access roads, parking area, and surrounding landscaping will all be redesigned to enhance the site for visitors as well as to add life and purpose to the spiritual aspect of the building. You can see images and find more information about the design by visiting the Renzo Piano Building Workshop website:
http://rpbw.r.ui-pro.com/
Check out these books on The Chapel at Ronchamp and Le Corbusier's writing and architecture:
Le Corbusier: The Chapel at Ronchamp, Towards a New Architecture,
Towards a New Architecture, Le Corbusier in Detail,
Le Corbusier in Detail,
and
Le Corbusier : Complete Works in Eight Volumes.







